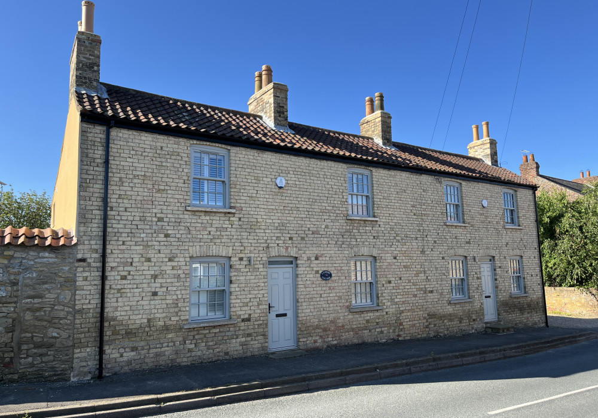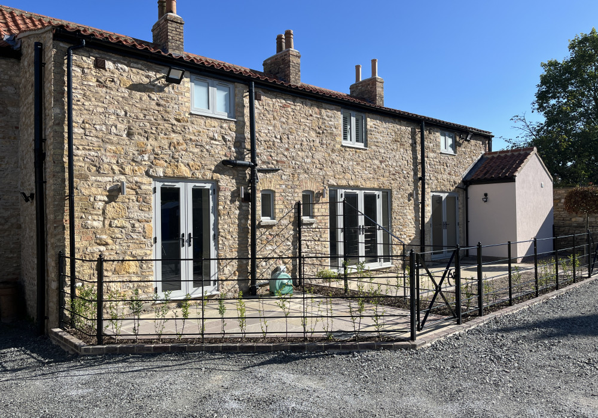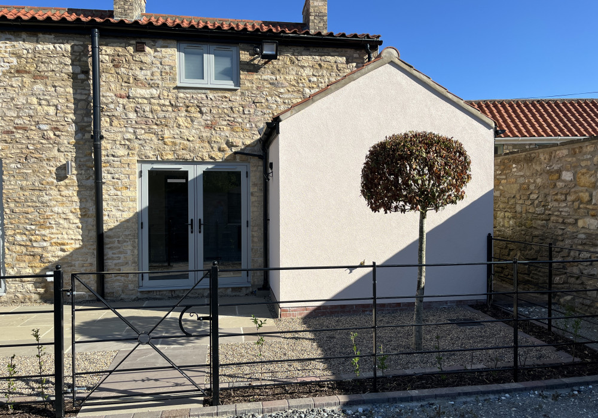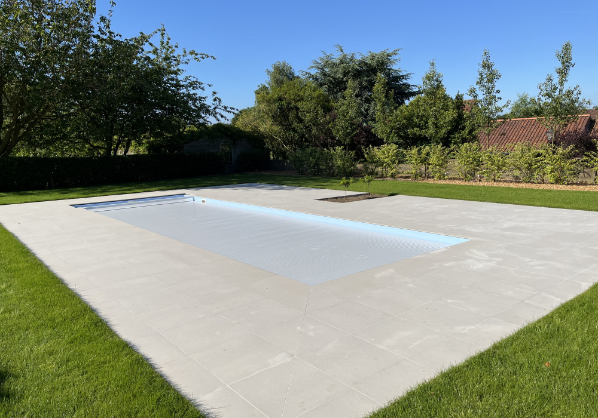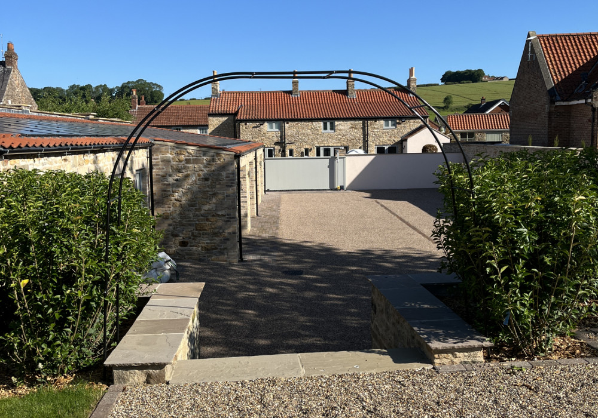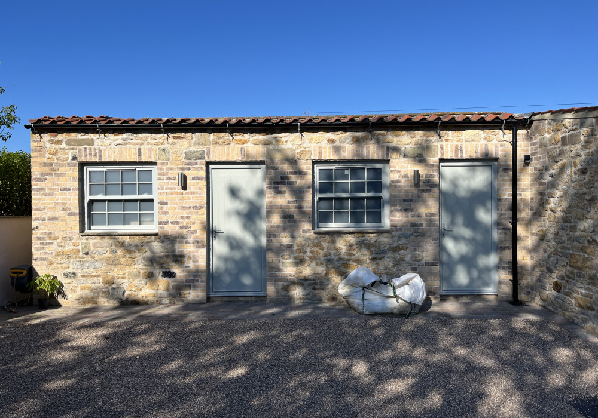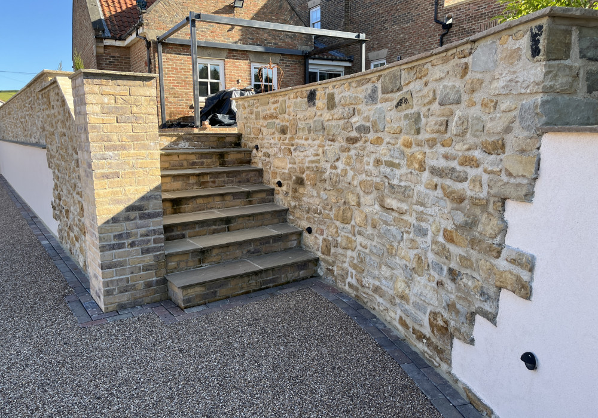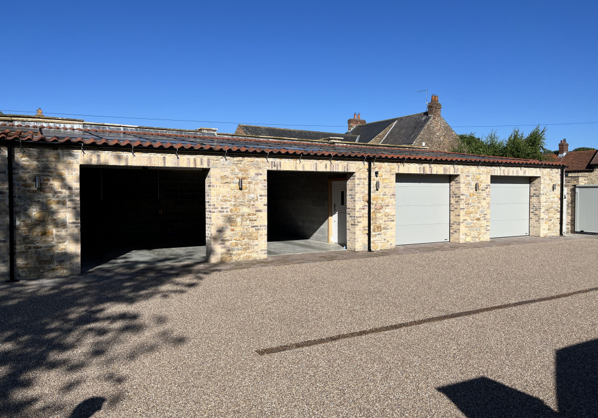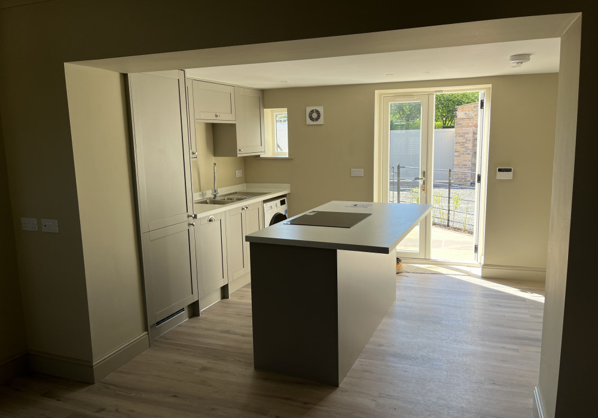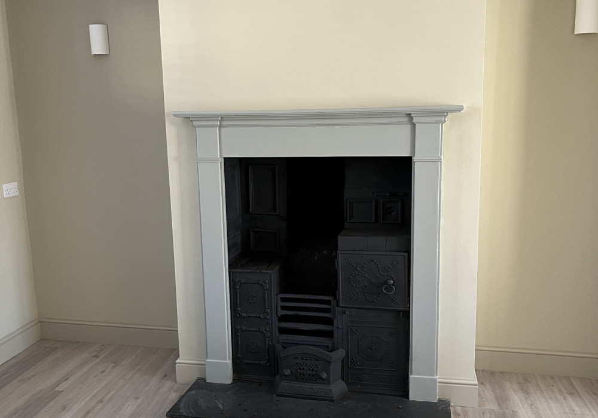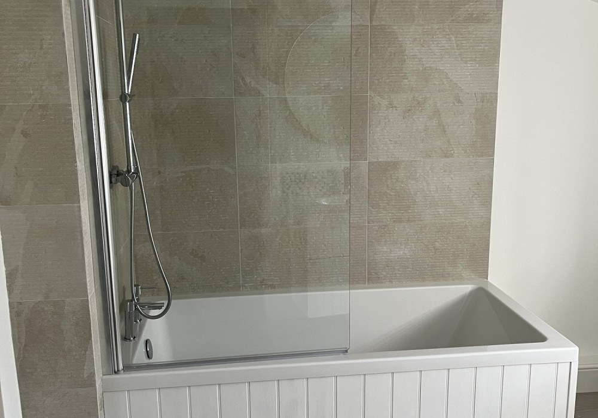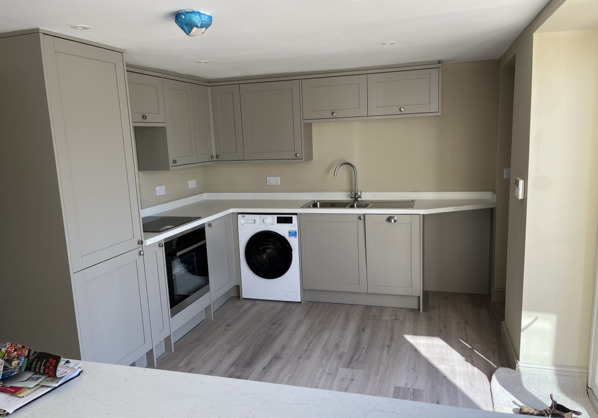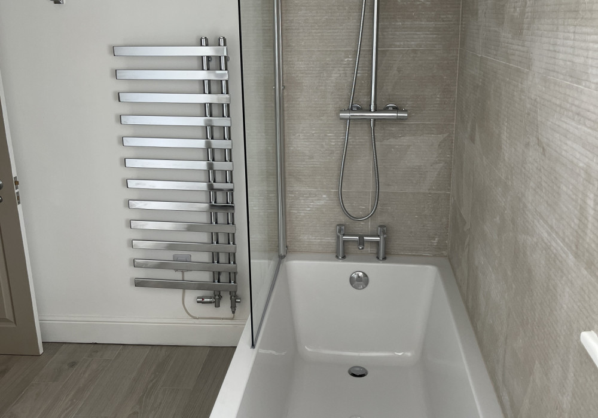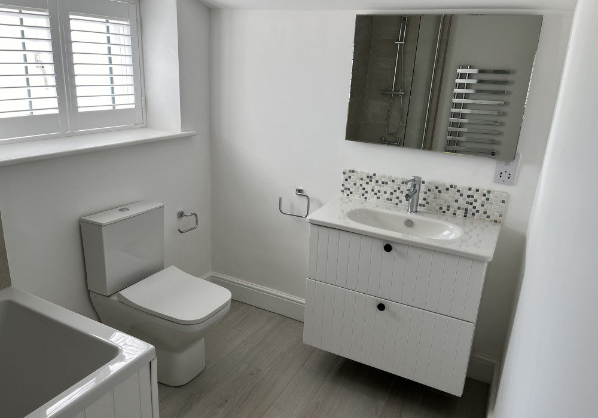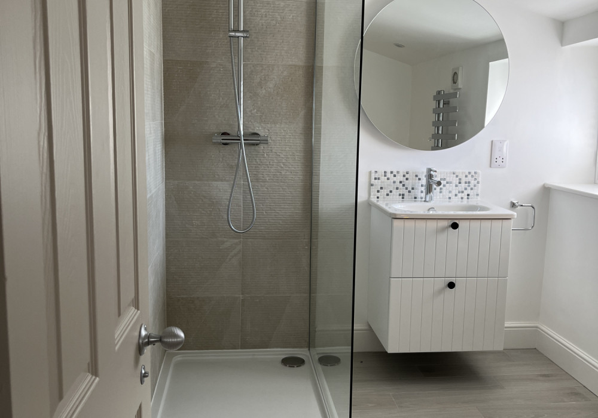Lazenby Cottage
This stone and brick built cottage was purchased by our clients and we were instructed to carry out a comprehensive renovation of the whole building, converting it into two cottages and including the reworking of outbuildings into garaging and a plant room for the swimming pool.
The rear space was fully landscaped to provide a turning and parking area, retaining walls to the side and rear of the plot were constructed to replace the existing walls which were in very poor condition and had started to collapse.
Other works included:
- Full strip and recover of the garage roof, including replacement of the structure
- New plumbing and heating systems
- New foul drainage system
- New electrical and alarm systems
- New doors and windows
- Fit-out including new kitchen and bathrooms
- Bespoke joinery
- Tiling and decoration
- External landscaping
- Swimming pool installation
- PV array to garage roof
Project began2023
Project completion2024
