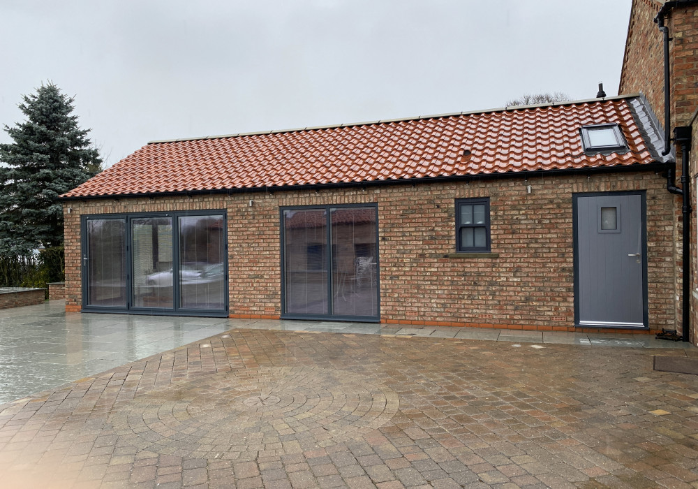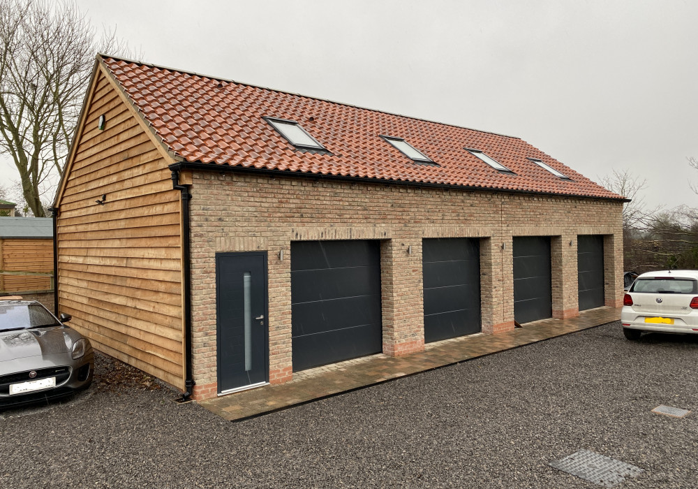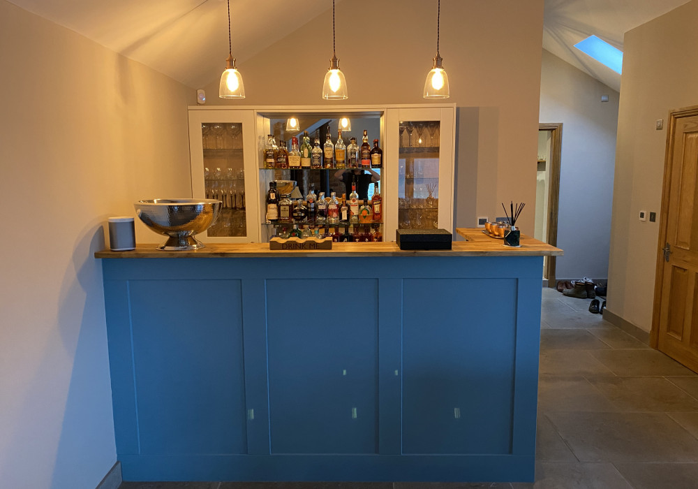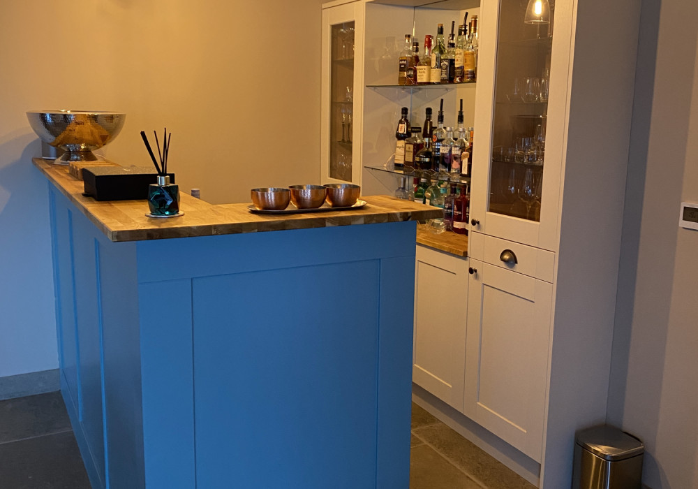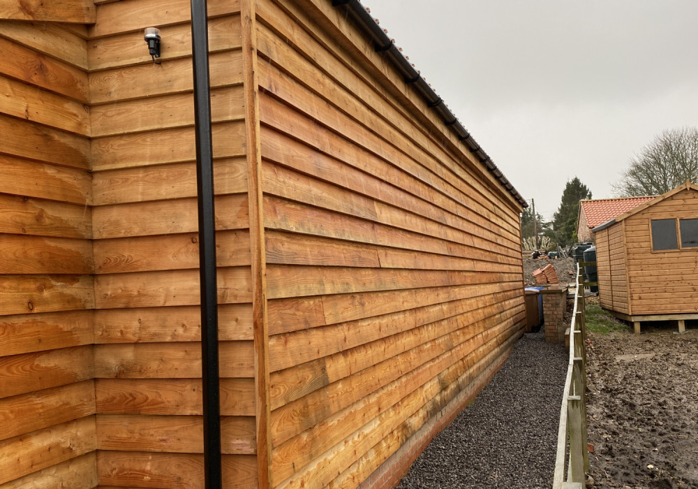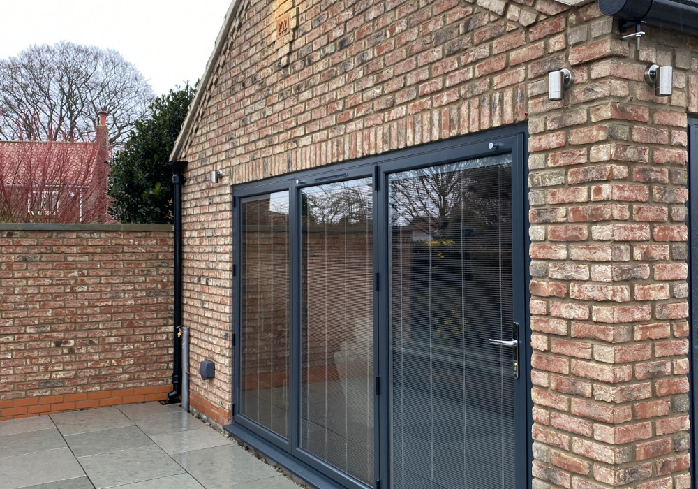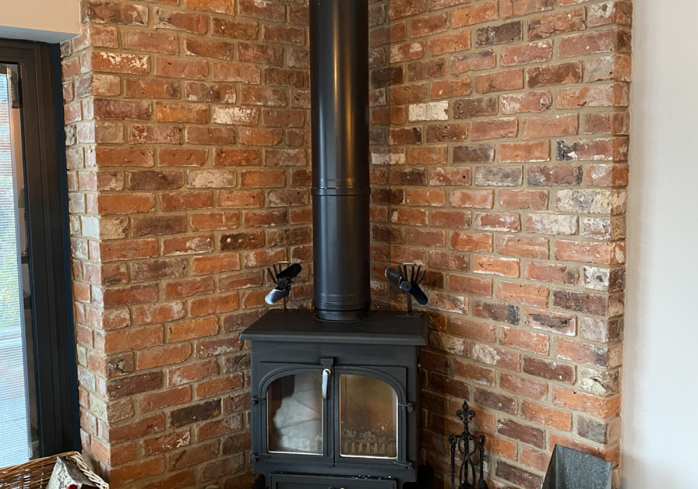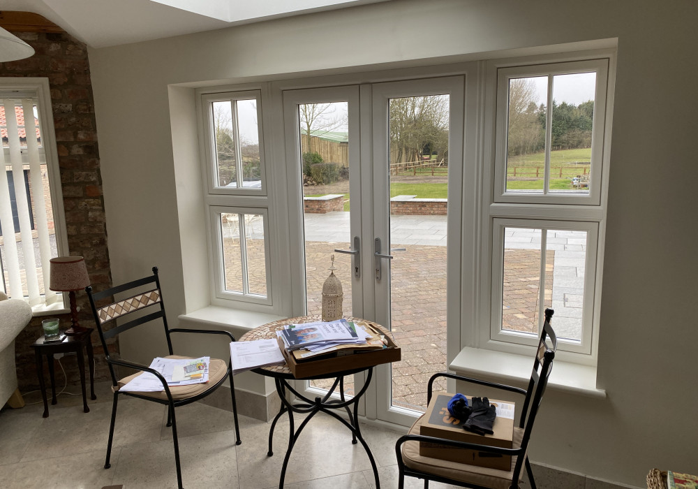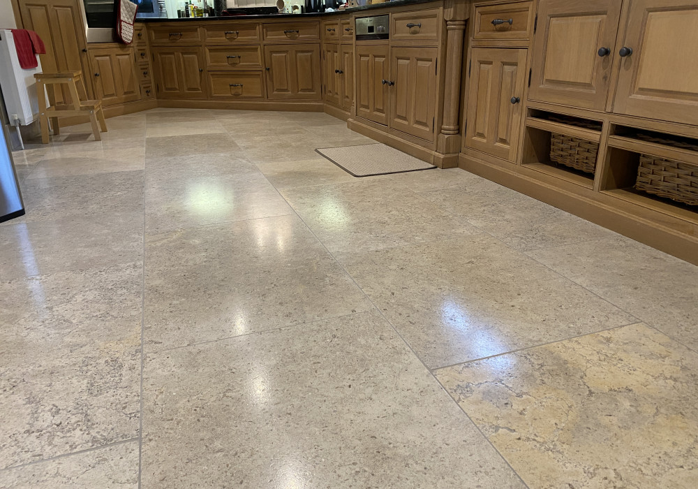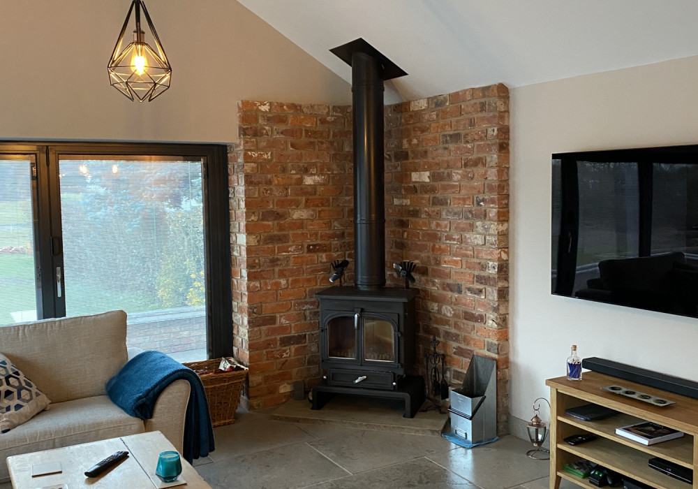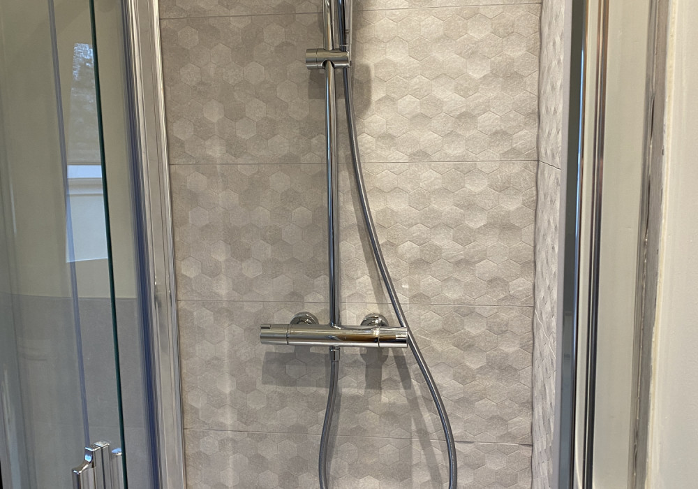Ivy Cottage
This project in a village east of York consisted of a large, 4-car detached garage with home office space above, a sunroom and re-modelling of the entrance hall, kitchen and conservatory.
Works included:
- Underfloor heating to sunroom
- Limestone tiled floors
- All electrics and plumbing
- Sawn larch cladding to garage
- Electric garage doors
- Aluminium doors and windows
- Oak truss and ridge beam covers
- Plastering and decoration
- External landscaping
- Fit-out of shower rooms and kitchenette
Project began2021
Project completion2022
